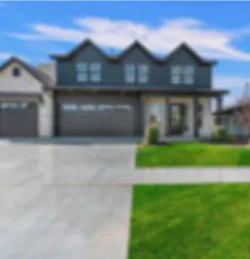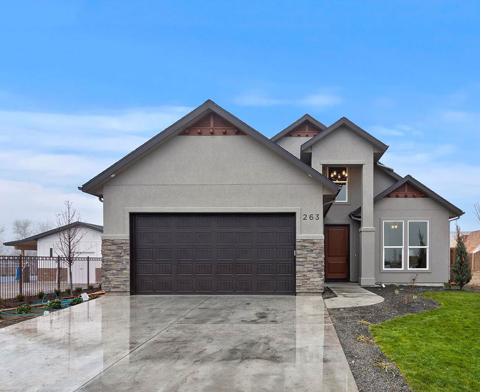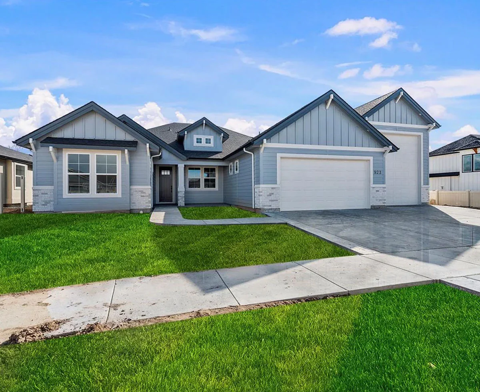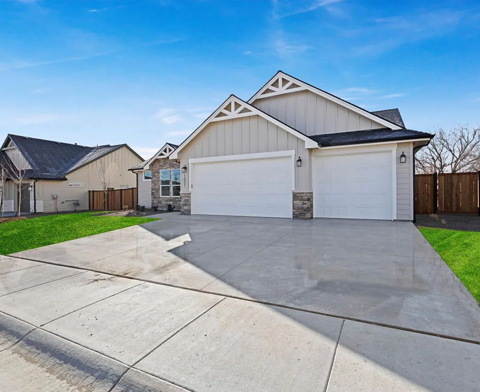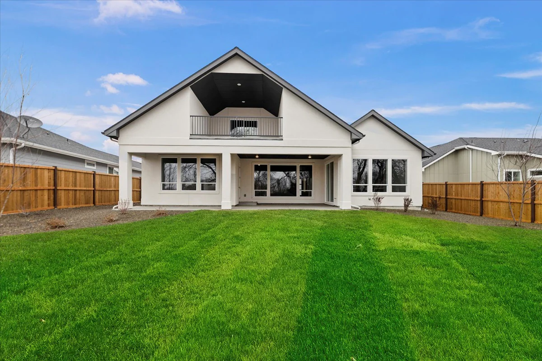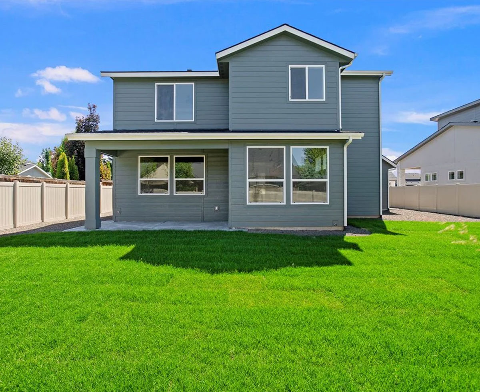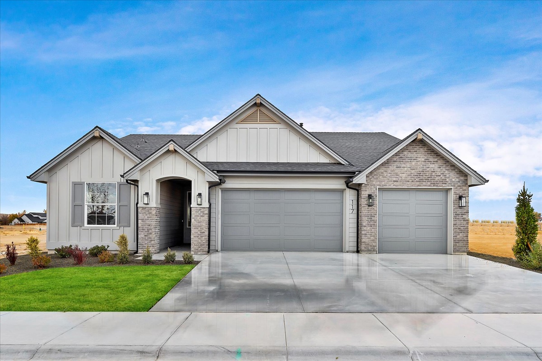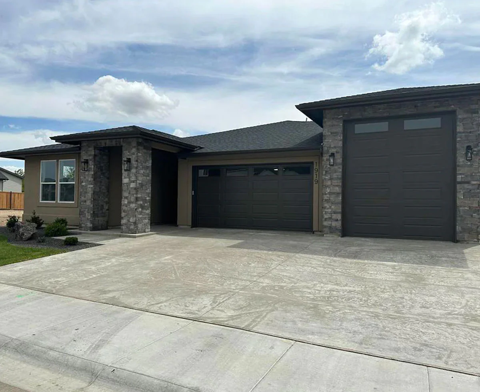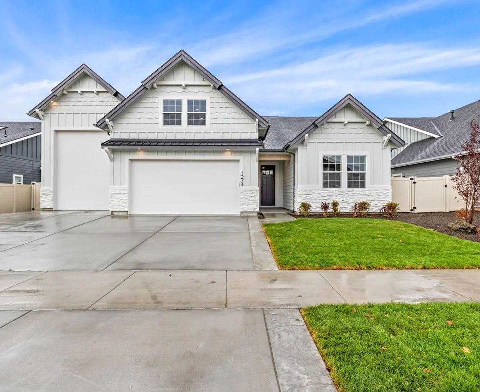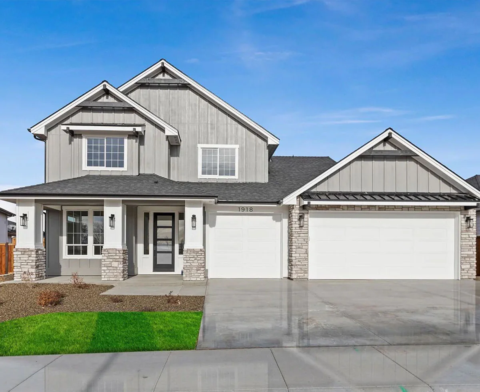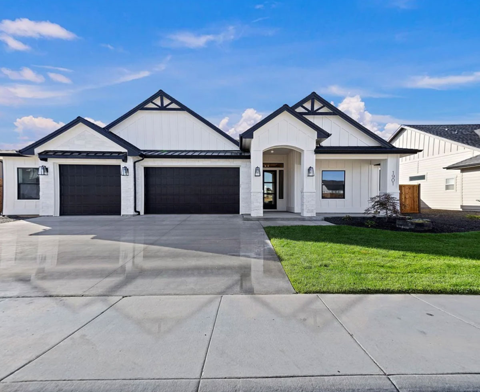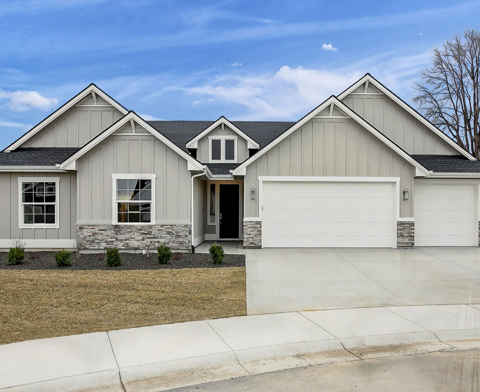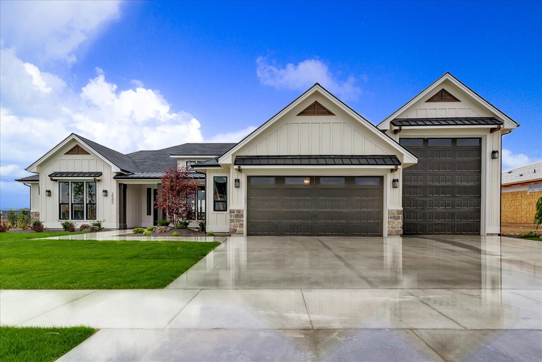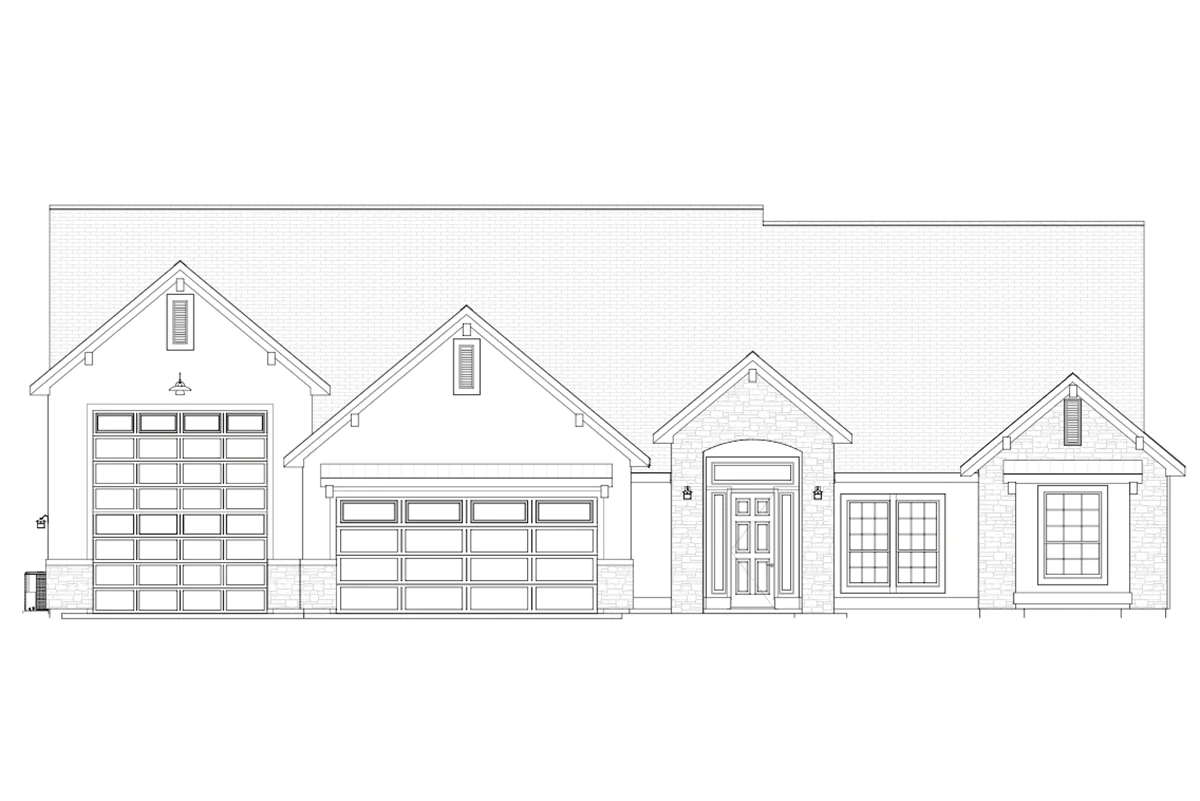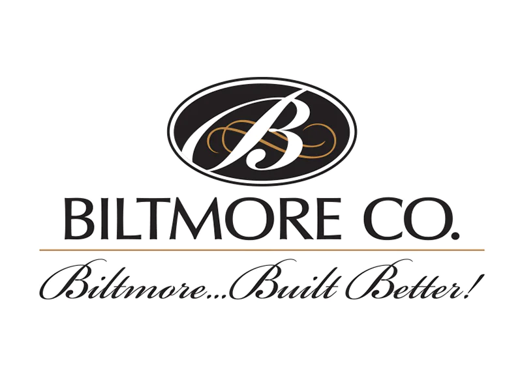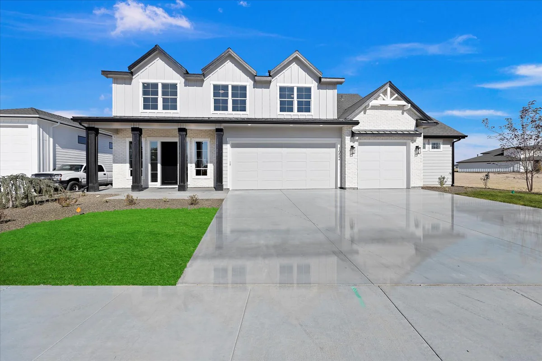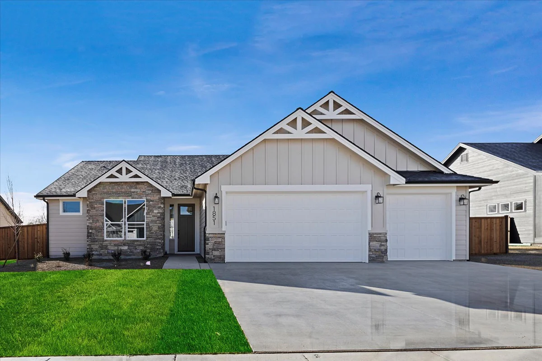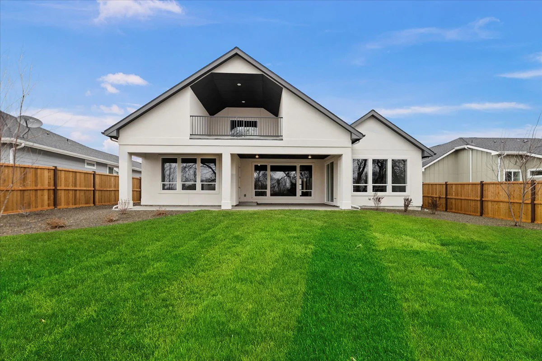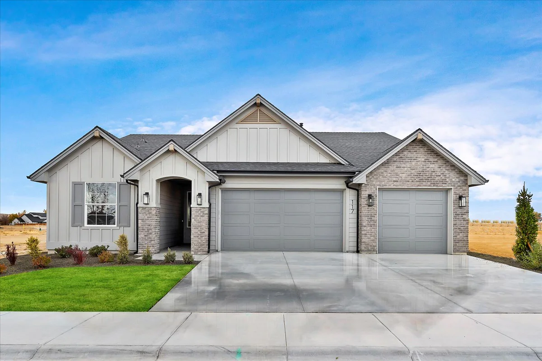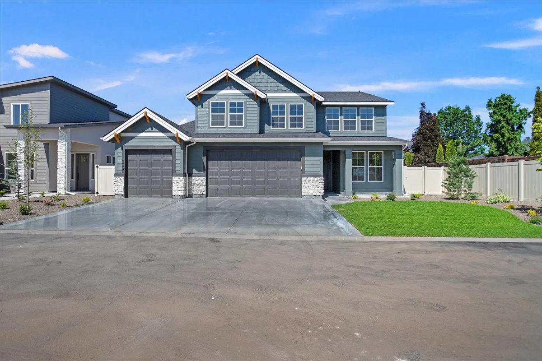You'll find all the natural beauty Kuna, Idaho has to offer in the Indian Creek Ranch community. Padded along the scenic Indian Creek, this community offers an outdoor oasis right in your backyard!
Enjoy the beautifully crafted homes and amenities located in Indian Creek Ranch; whether it's relaxing by the pool, meeting friends and family at the community event area complete with pickleball courts or enjoying the access to the river. You'll love living in the Indian Creek Ranch Community.
Outdoor Lifestyle
Indian Creek Ranch is set in an idyllic location where you can sit back and enjoy the beauty of the Owyhee mountains from your porch or venture out and explore all the Treasure Valley outdoors have to offer; hiking, fishing, boating, kayaking, golfing and camping (to name a few). The outdoor opportunities are endless in this community!
















