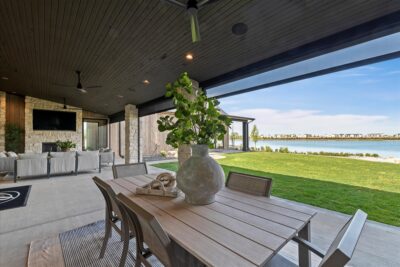Biltmore Co. 2025 Spring Parade Home
4 Beds | 4 ½ Baths | 5031 SQFT
“The Carmell” by Biltmore Company LLC, is a 1/2 acre waterfront estate in Riverstone boasting a private dock and unobstructed backyard views. The stunning great room showcases 23’ soaring ceilings above eight 17’ oak columns and clerestory windows, bathing the space in light. A double-sided gas fireplace with a custom concrete surround anchors the room, seamlessly connecting to the bedroom hallway for a warm, inviting flow. A chef’s kiss to the kitchen, it flaunts dual islands topped with quartz waterfall edges, rift oak cabinetry, and a striking stone window wall. The peaceful primary suite is adorned with rafter-style oak beams, a stone accent wall, and a double-sided fireplace that adds ambiance to both the bedroom and ensuite, complete with a custom concrete soaking tub. The impressive bonus room with a coffered LED ceiling trimmed in white oak offers a 100” TV, entertaining bar, and cutting-edge golf simulator. Outdoors, a cozy fireplace and gentle water feature elevate the waterfront ambiance.
-
1st Place – Primary Bedroom
-
1st Place – Interior Design & Finish
-
1st Place – Exterior Design
-
BEST DECORATED
-
BEST OVERALL





























































